Viewing Listing MLS# 1402831
Myrtle Beach, SC 29588
- 4Beds
- 3Full Baths
- N/AHalf Baths
- 2,650SqFt
- 2005Year Built
- 0.00Acres
- MLS# 1402831
- Residential
- Detached
- Sold
- Approx Time on Market7 months, 18 days
- AreaMyrtle Beach Area--South of 544 & West of 17 Bypass M.i. Horry County
- CountyHorry
- Subdivision The Gates
Overview
Pristine 4 bedroom, 3 bath home situated amongst the trees in the centrally located subdivision of The Gates. This home is a bright open floor plan with vaulted ceilings and beautiful wood work. This large eat in kitchen is a chef's delight and is open to the living area. The living room features a gas fireplace. The owner's suite is on the main floor with a sitting area, 2 walk-in closets and a gorgeous bath. Plus, there is another bedroom on the main level. Upstairs you will find a loft area, perfect for reading a book or watching TV. There are 2 bedrooms upstairs, both with walk-in closets. There is also a spacious bonus room. If space is what you are looking for... this home is for you! Relax on the back patio with the wooded privacy of the conservation area behind you. This fantastic home comes with a 1 year home warranty for the buyer. Square footage is approximate and not guaranteed. Buyer is responsible for verification.
Sale Info
Listing Date: 02-11-2014
Sold Date: 09-30-2014
Aprox Days on Market:
7 month(s), 18 day(s)
Listing Sold:
10 Year(s), 1 month(s), 14 day(s) ago
Asking Price: $294,900
Selling Price: $275,000
Price Difference:
Reduced By $14,900
Agriculture / Farm
Grazing Permits Blm: ,No,
Horse: No
Grazing Permits Forest Service: ,No,
Grazing Permits Private: ,No,
Irrigation Water Rights: ,No,
Farm Credit Service Incl: ,No,
Crops Included: ,No,
Association Fees / Info
Hoa Frequency: Quarterly
Hoa Fees: 38
Hoa: 1
Community Features: Pool, LongTermRentalAllowed
Assoc Amenities: Pool
Bathroom Info
Total Baths: 3.00
Fullbaths: 3
Bedroom Info
Beds: 4
Building Info
New Construction: No
Levels: Two
Year Built: 2005
Mobile Home Remains: ,No,
Zoning: R5
Style: Traditional
Construction Materials: VinylSiding
Buyer Compensation
Exterior Features
Spa: No
Patio and Porch Features: Patio
Pool Features: Association, Community
Foundation: Slab
Exterior Features: SprinklerIrrigation, Patio
Financial
Lease Renewal Option: ,No,
Garage / Parking
Parking Capacity: 4
Garage: Yes
Carport: No
Parking Type: Attached, Garage, TwoCarGarage, GarageDoorOpener
Open Parking: No
Attached Garage: Yes
Garage Spaces: 2
Green / Env Info
Interior Features
Floor Cover: Carpet, Laminate, Vinyl
Fireplace: No
Laundry Features: WasherHookup
Interior Features: SplitBedrooms, WindowTreatments, BedroomonMainLevel, EntranceFoyer
Appliances: Dishwasher, Disposal, Microwave, Range, Refrigerator
Lot Info
Lease Considered: ,No,
Lease Assignable: ,No,
Acres: 0.00
Land Lease: No
Lot Description: Rectangular
Misc
Pool Private: No
Offer Compensation
Other School Info
Property Info
County: Horry
View: No
Senior Community: No
Stipulation of Sale: None
Property Sub Type Additional: Detached
Property Attached: No
Security Features: SmokeDetectors
Disclosures: CovenantsRestrictionsDisclosure,SellerDisclosure
Rent Control: No
Construction: Resale
Room Info
Basement: ,No,
Sold Info
Sold Date: 2014-09-30T00:00:00
Sqft Info
Building Sqft: 3100
Sqft: 2650
Tax Info
Tax Legal Description: Lot 90 Ph 3
Unit Info
Utilities / Hvac
Heating: Central, Electric
Cooling: CentralAir
Electric On Property: No
Cooling: Yes
Utilities Available: CableAvailable, ElectricityAvailable, PhoneAvailable, SewerAvailable, UndergroundUtilities, WaterAvailable
Heating: Yes
Water Source: Public
Waterfront / Water
Waterfront: No
Schools
Elem: Burgess Elementary School
Middle: Saint James Middle School
High: Saint James High School
Directions
Holmestown Rd to The Gates entrance on Edenborough Dr, right on Prioloe Dr, home on right.Courtesy of Cb Seacoast Advantage Surfside - Main Line: 843-650-0998
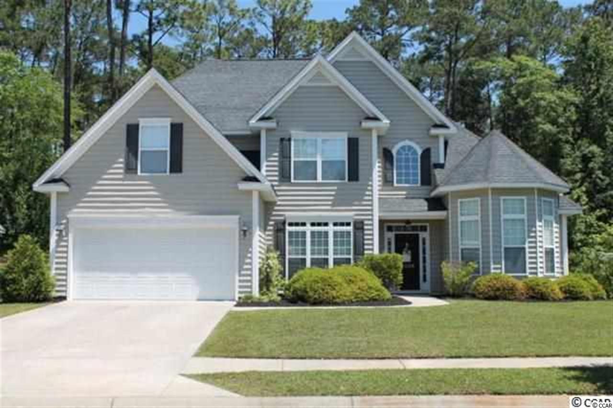
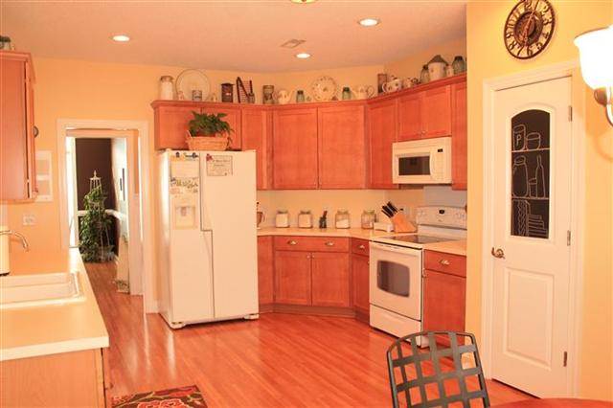
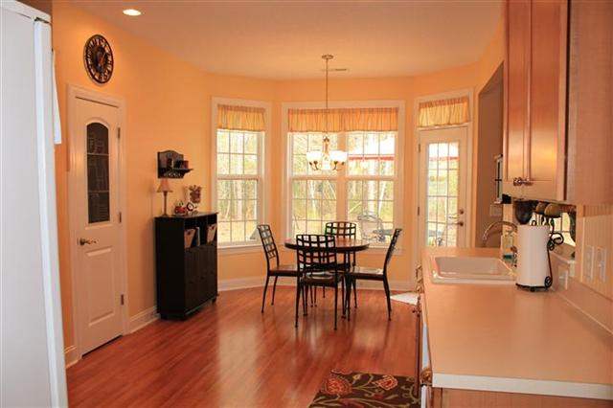
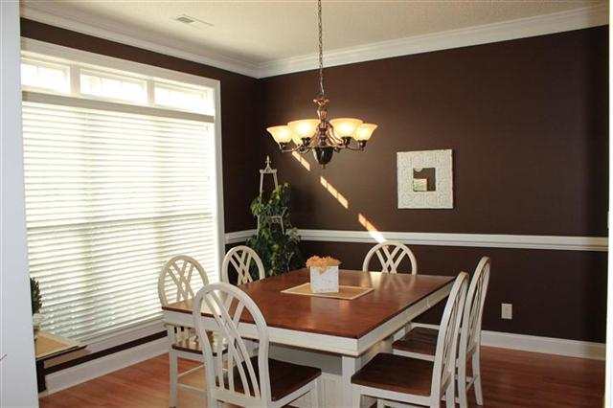
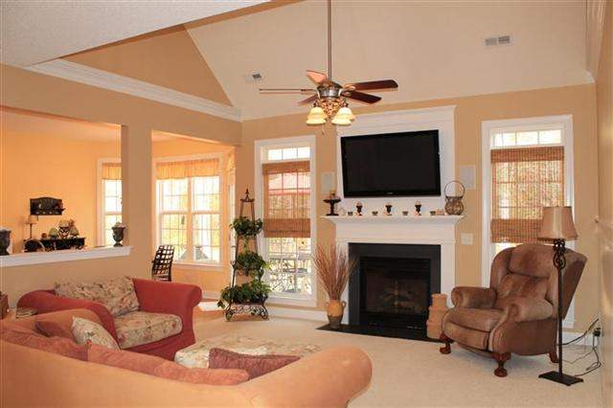
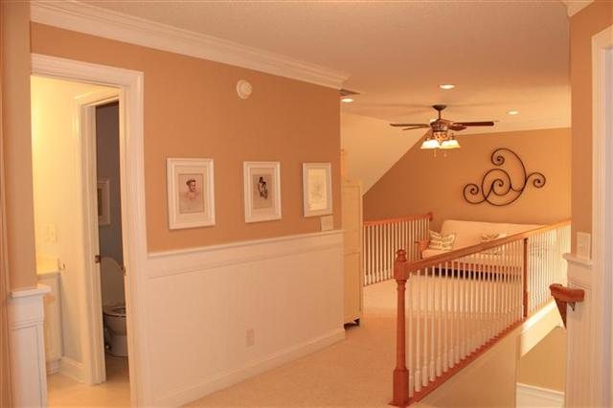
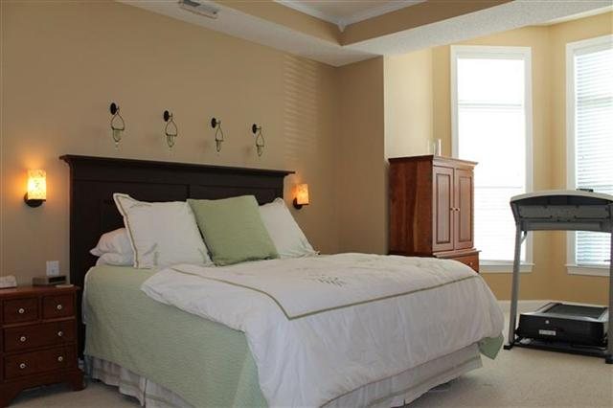
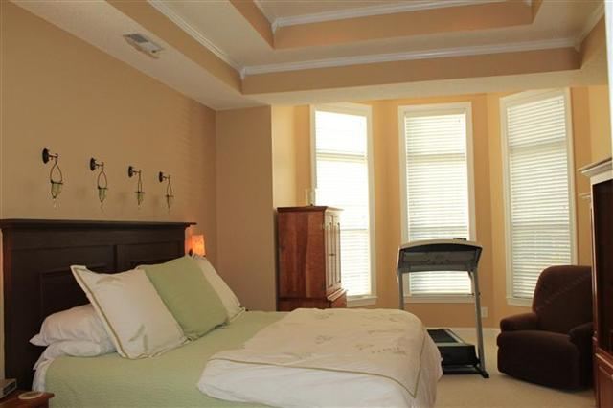
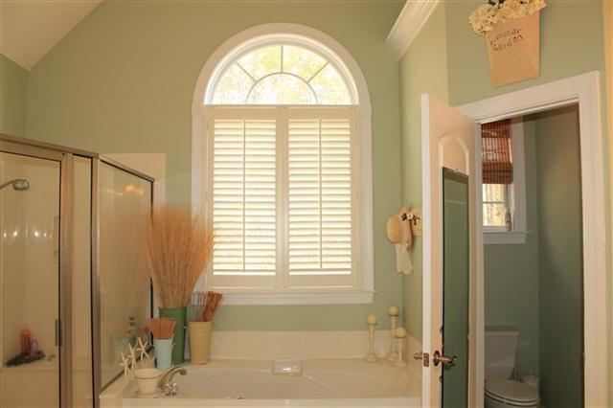
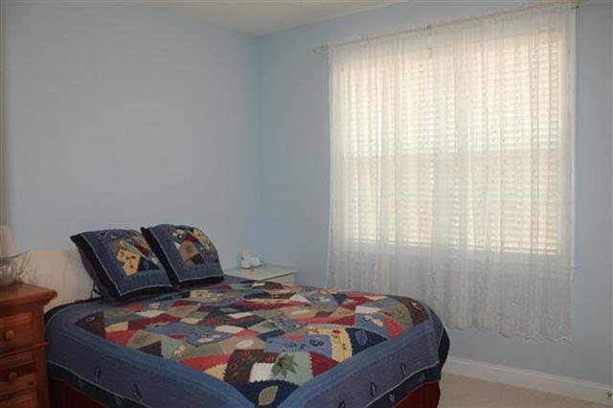
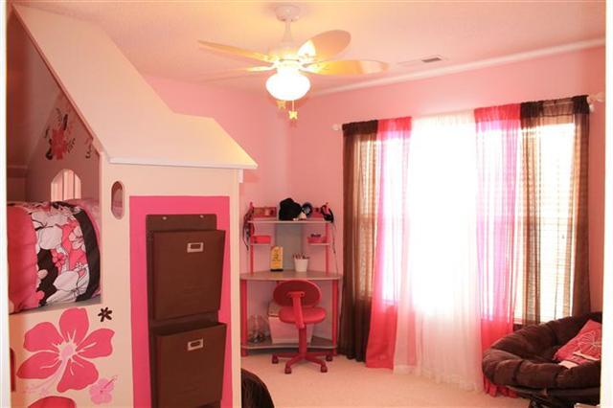
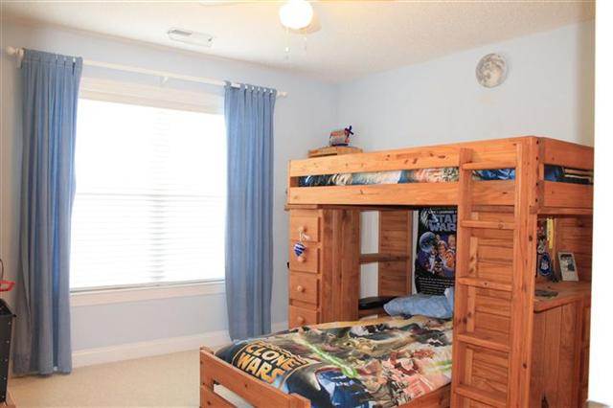
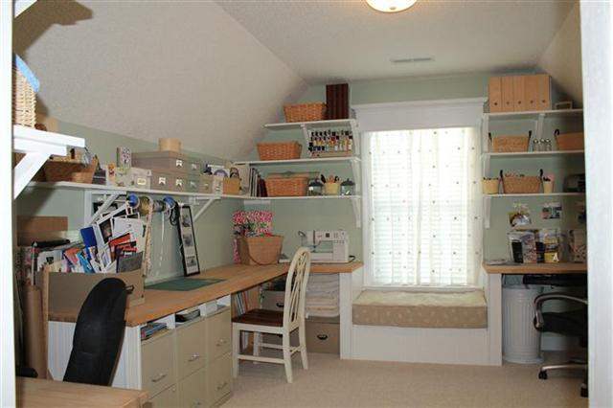
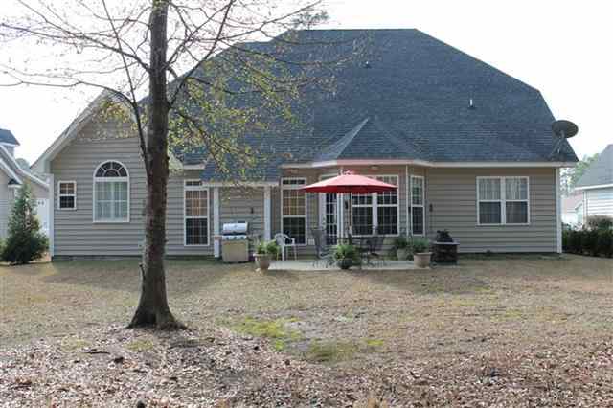
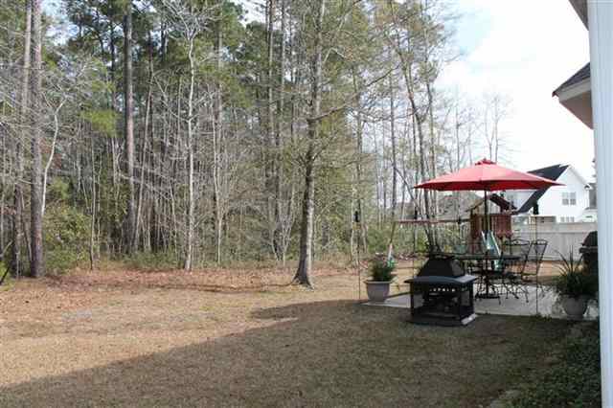
 MLS# 908235
MLS# 908235 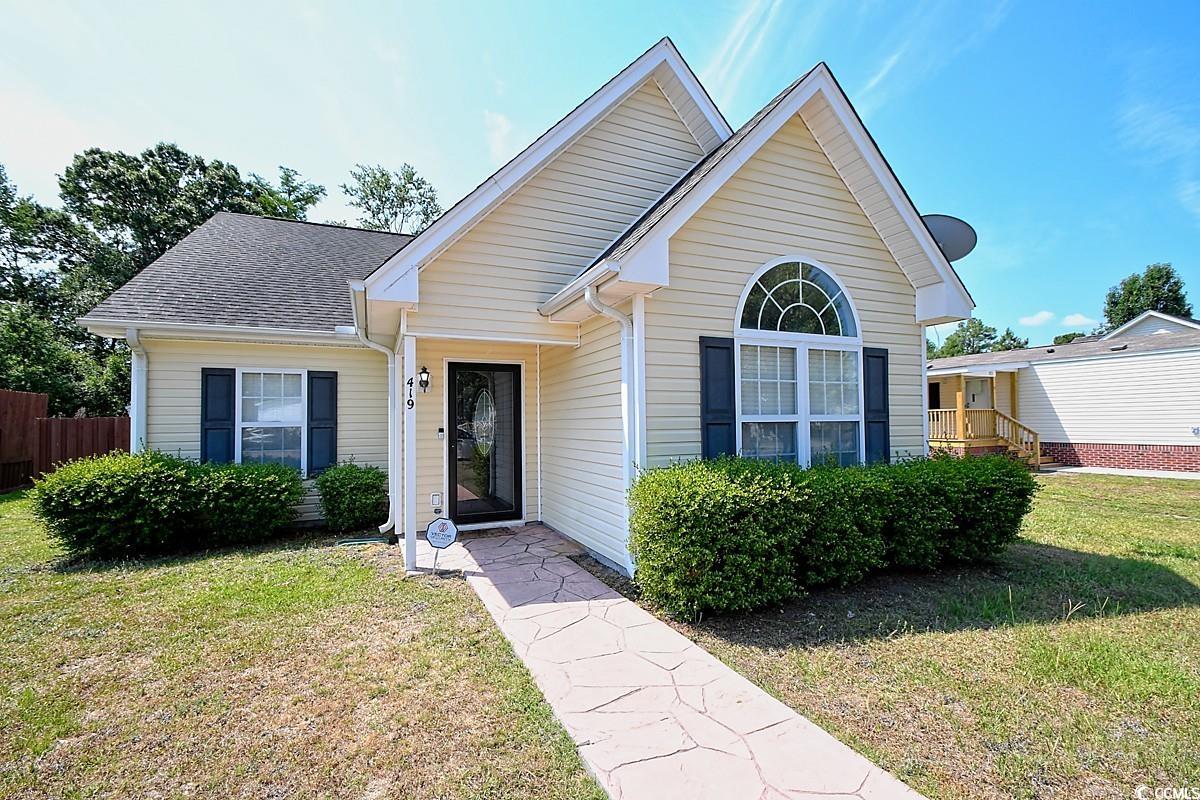
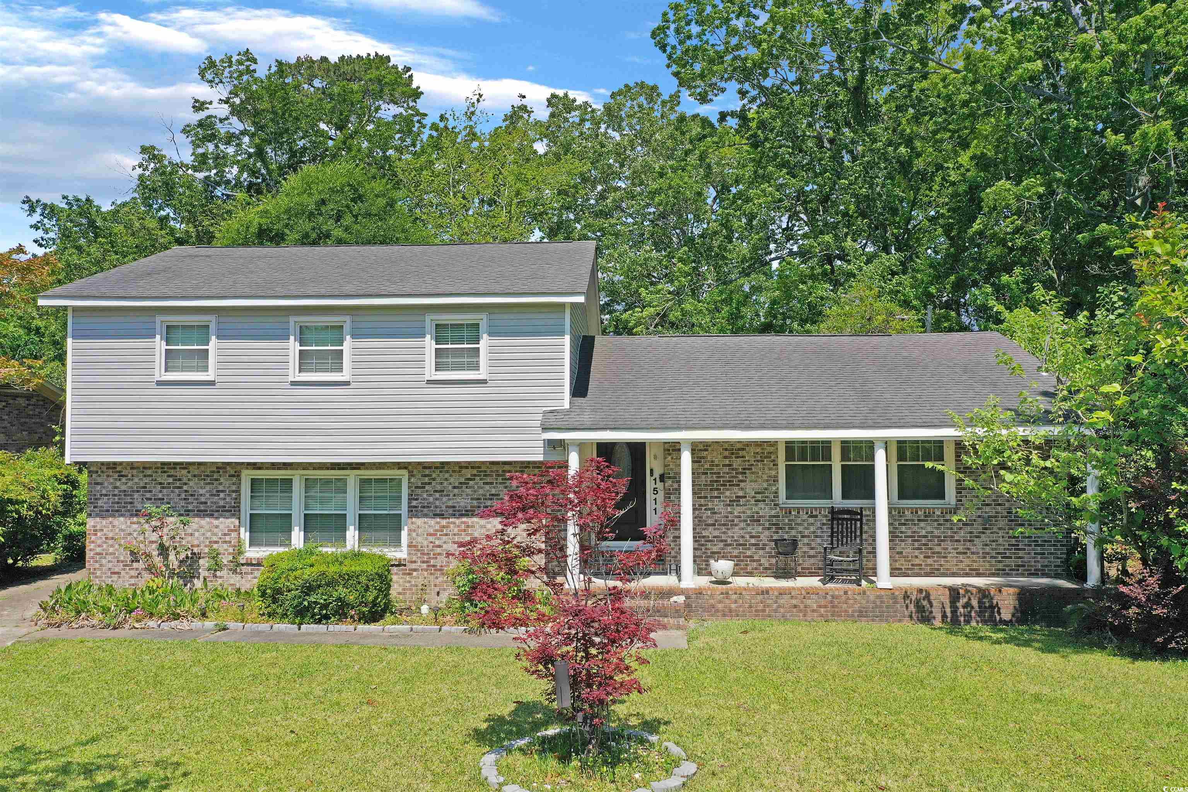
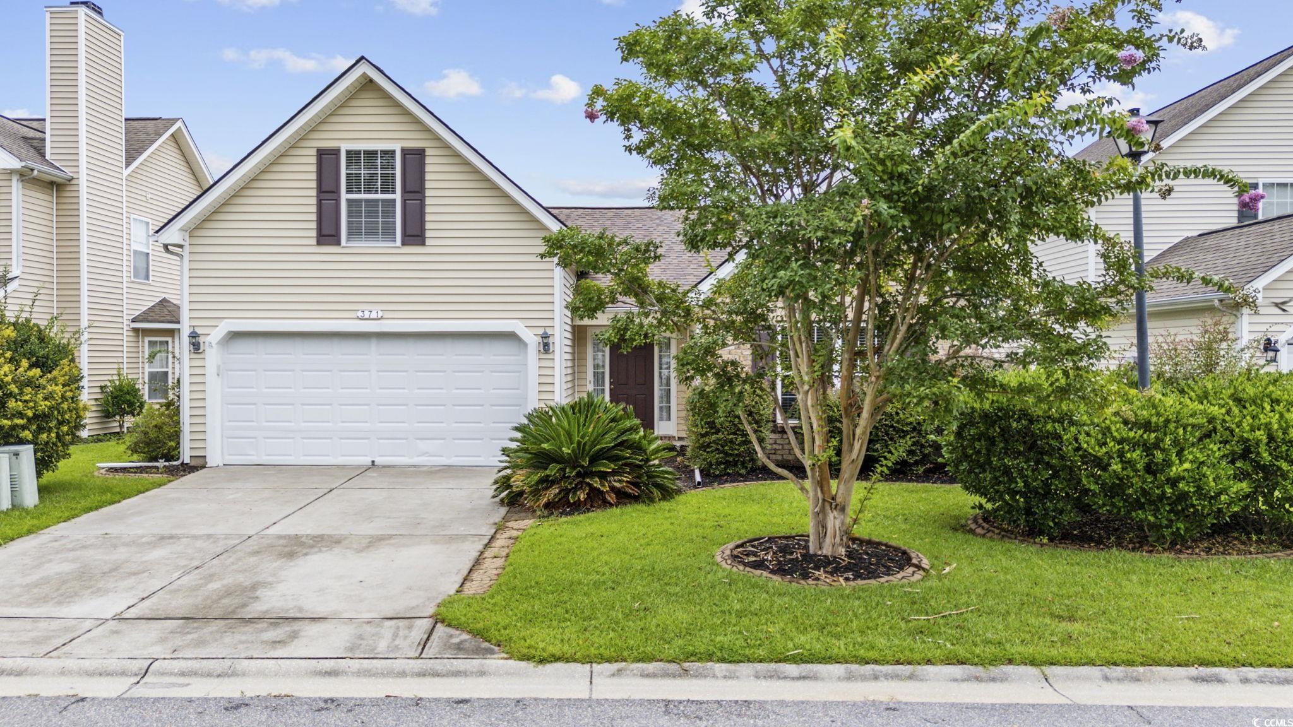
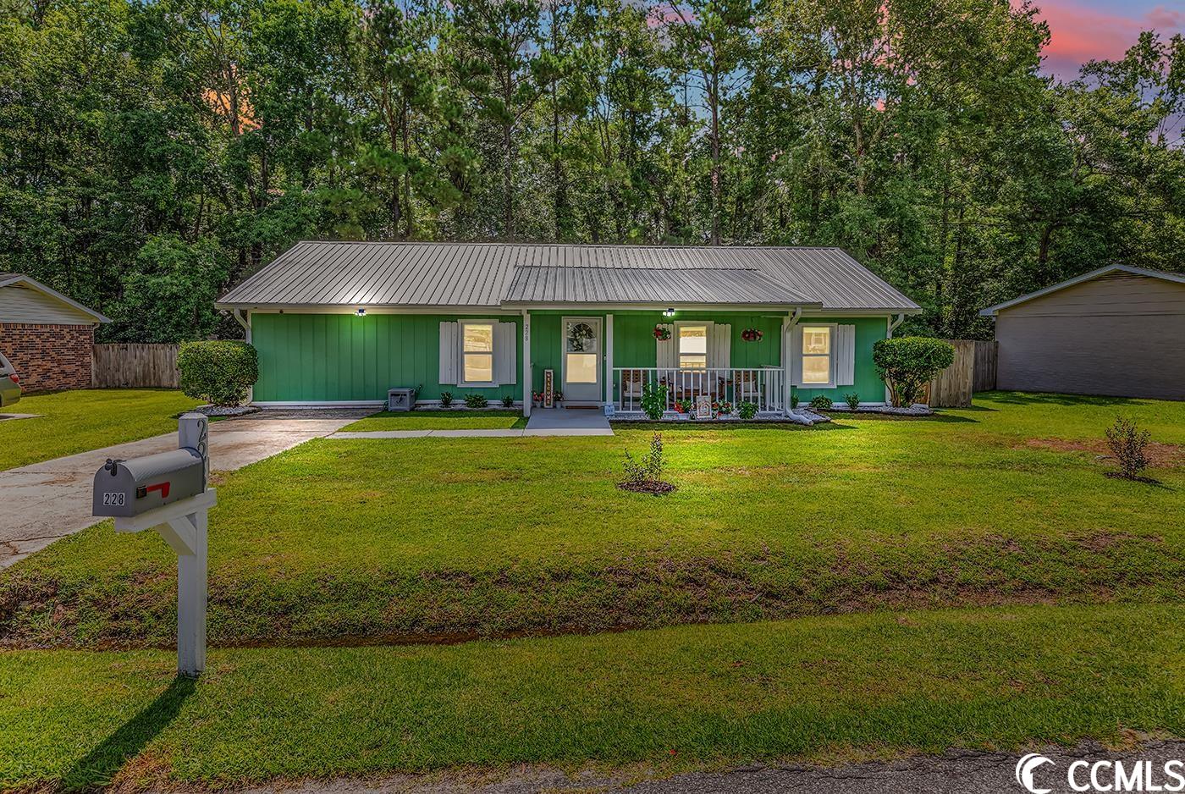
 Provided courtesy of © Copyright 2024 Coastal Carolinas Multiple Listing Service, Inc.®. Information Deemed Reliable but Not Guaranteed. © Copyright 2024 Coastal Carolinas Multiple Listing Service, Inc.® MLS. All rights reserved. Information is provided exclusively for consumers’ personal, non-commercial use,
that it may not be used for any purpose other than to identify prospective properties consumers may be interested in purchasing.
Images related to data from the MLS is the sole property of the MLS and not the responsibility of the owner of this website.
Provided courtesy of © Copyright 2024 Coastal Carolinas Multiple Listing Service, Inc.®. Information Deemed Reliable but Not Guaranteed. © Copyright 2024 Coastal Carolinas Multiple Listing Service, Inc.® MLS. All rights reserved. Information is provided exclusively for consumers’ personal, non-commercial use,
that it may not be used for any purpose other than to identify prospective properties consumers may be interested in purchasing.
Images related to data from the MLS is the sole property of the MLS and not the responsibility of the owner of this website.