Viewing Listing MLS# 1305610
Pawleys Island, SC 29585
- 4Beds
- 4Full Baths
- 1Half Baths
- 2,850SqFt
- 1996Year Built
- 0.00Acres
- MLS# 1305610
- Residential
- Detached
- Sold
- Approx Time on Market7 months, 24 days
- AreaPawleys Island Area-Litchfield Beaches
- CountyGeorgetown
- SubdivisionCharlestowne Grant
Overview
This never rented, one owner, 4BR/4.5BA raised beach home offers beautiful ocean views from all decks and porches! Built in 1996, the exterior is made of Hardiplank and concrete board, and the home has been well cared for and maintained. Nine foot ceilings throughout the house, and recessed lighting is strategically placed throughout the home. Second Level: The kitchen has a treated water system, beautiful black granite countertops, striking white cabinets and a breakfast bar. The refrigerator is only 3 years old. Hardwood floors are throughout this main living level. Wet bar has ice maker. Crown molding is in the living room, and tray ceilings are in the living room and master bedroom. The gas fireplace in the living room (with a full gas tank) has seldom been used. All full bathrooms have hidden mirrored medicine cabinets, white marble vanity counters and white tile floors. There is a pull down attic for storage in the hallway. First Level: The spacious foyer on the first level has large tiled floor. All three first level bedrooms have their own full bathrooms, several windows and neutral carpet. Very private den with floor to ceiling built-in bookshelves and entertainment center lead to a Carolina room and private covered porch. Linen closets, coat closet, game closet and a very large bedroom closet with extra storage. Laundry room even has a small utility closet! Ground Level: The ground floor level has His and Her full bathroom/dressing rooms and a spacious workshop/storage room, with wiring for an extra outside refrigerator. Lush landscaping with ""Soft Green"" uplighting surround the home. Hurricane shutters, an irrigation system, gutters, and a 3-car garage. The covering on the garage floor is Crown Flex NonSkid acrylic/urethane. Two HVAC systems installed in August 2011 and January 2013. Hot water heater only 3 years old. Transferrable termite bond. Shared driveway and plenty of parking. Enjoy Litchfield By the Sea amenities, including tennis courts, pool, clubhouse, and biking/walking trails. Close to shops and restaurants.
Sale Info
Listing Date: 03-28-2013
Sold Date: 11-22-2013
Aprox Days on Market:
7 month(s), 24 day(s)
Listing Sold:
10 Year(s), 7 month(s), 13 day(s) ago
Asking Price: $1,205,316
Selling Price: $975,000
Price Difference:
Reduced By $230,316
Agriculture / Farm
Grazing Permits Blm: ,No,
Horse: No
Grazing Permits Forest Service: ,No,
Grazing Permits Private: ,No,
Irrigation Water Rights: ,No,
Farm Credit Service Incl: ,No,
Crops Included: ,No,
Association Fees / Info
Hoa Frequency: Monthly
Hoa Fees: 266
Hoa: 1
Community Features: Clubhouse, Gated, RecreationArea, TennisCourts, Pool
Assoc Amenities: Clubhouse, Gated, Security, TennisCourts
Bathroom Info
Total Baths: 5.00
Halfbaths: 1
Fullbaths: 4
Bedroom Info
Beds: 4
Building Info
New Construction: No
Levels: Two
Year Built: 1996
Mobile Home Remains: ,No,
Zoning: Res
Style: RaisedBeach
Building Features: Elevators
Construction Materials: Other
Buyer Compensation
Exterior Features
Spa: No
Patio and Porch Features: Balcony, Deck, FrontPorch
Window Features: StormWindows
Pool Features: Community, OutdoorPool
Foundation: Raised
Exterior Features: Balcony, Deck, Elevator, Fence, SprinklerIrrigation
Financial
Lease Renewal Option: ,No,
Garage / Parking
Parking Capacity: 8
Garage: Yes
Carport: No
Parking Type: Attached, Garage, ThreeCarGarage, GarageDoorOpener
Open Parking: No
Attached Garage: Yes
Garage Spaces: 3
Green / Env Info
Interior Features
Floor Cover: Carpet, Tile, Wood
Door Features: StormDoors
Fireplace: Yes
Laundry Features: WasherHookup
Furnished: Unfurnished
Interior Features: Attic, Elevator, Fireplace, PermanentAtticStairs, SplitBedrooms, WindowTreatments, BreakfastBar, BedroomonMainLevel, EntranceFoyer, Workshop
Appliances: Dishwasher, Freezer, Disposal, Microwave, Range, Refrigerator, WaterPurifier
Lot Info
Lease Considered: ,No,
Lease Assignable: ,No,
Acres: 0.00
Lot Size: 55x103x60x103
Land Lease: No
Lot Description: CornerLot, FloodZone, OutsideCityLimits, Rectangular
Misc
Pool Private: No
Offer Compensation
Other School Info
Property Info
County: Georgetown
View: Yes
Senior Community: No
Stipulation of Sale: None
View: MarshView, Ocean
Property Sub Type Additional: Detached
Property Attached: No
Security Features: SecuritySystem, GatedCommunity, SmokeDetectors, SecurityService
Disclosures: CovenantsRestrictionsDisclosure,SellerDisclosure
Rent Control: No
Construction: Resale
Room Info
Basement: ,No,
Sold Info
Sold Date: 2013-11-22T00:00:00
Sqft Info
Building Sqft: 3050
Sqft: 2850
Tax Info
Tax Legal Description: Lot 17 CG PH IHME#10005
Unit Info
Utilities / Hvac
Heating: Central
Cooling: CentralAir
Electric On Property: No
Cooling: Yes
Utilities Available: CableAvailable, ElectricityAvailable, NaturalGasAvailable, PhoneAvailable, SewerAvailable, UndergroundUtilities, WaterAvailable
Heating: Yes
Water Source: Public
Waterfront / Water
Waterfront: No
Directions
Once through Charlestowne Grant entrance, remain on S. Dunes Drive. House is immediately past the third left, which is Toombs Way, on the corner.Courtesy of The Litchfield Company Re - Cell: 843-458-3134
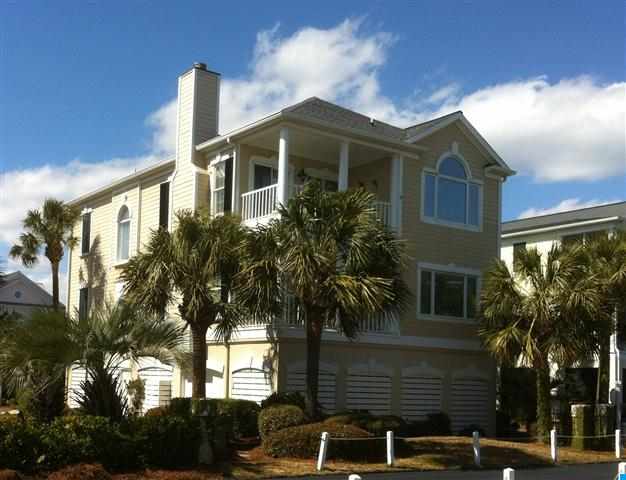
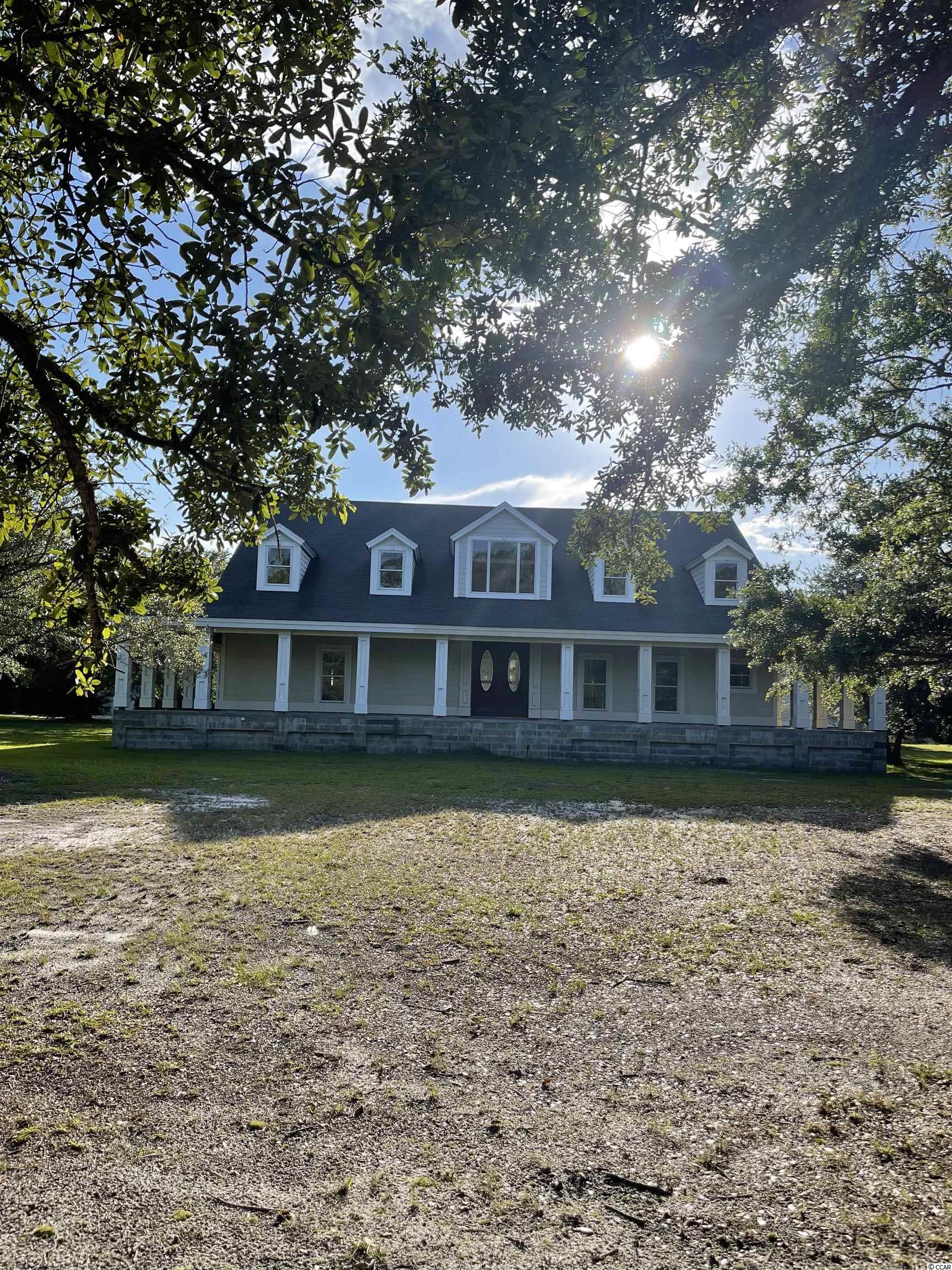
 MLS# 2215233
MLS# 2215233 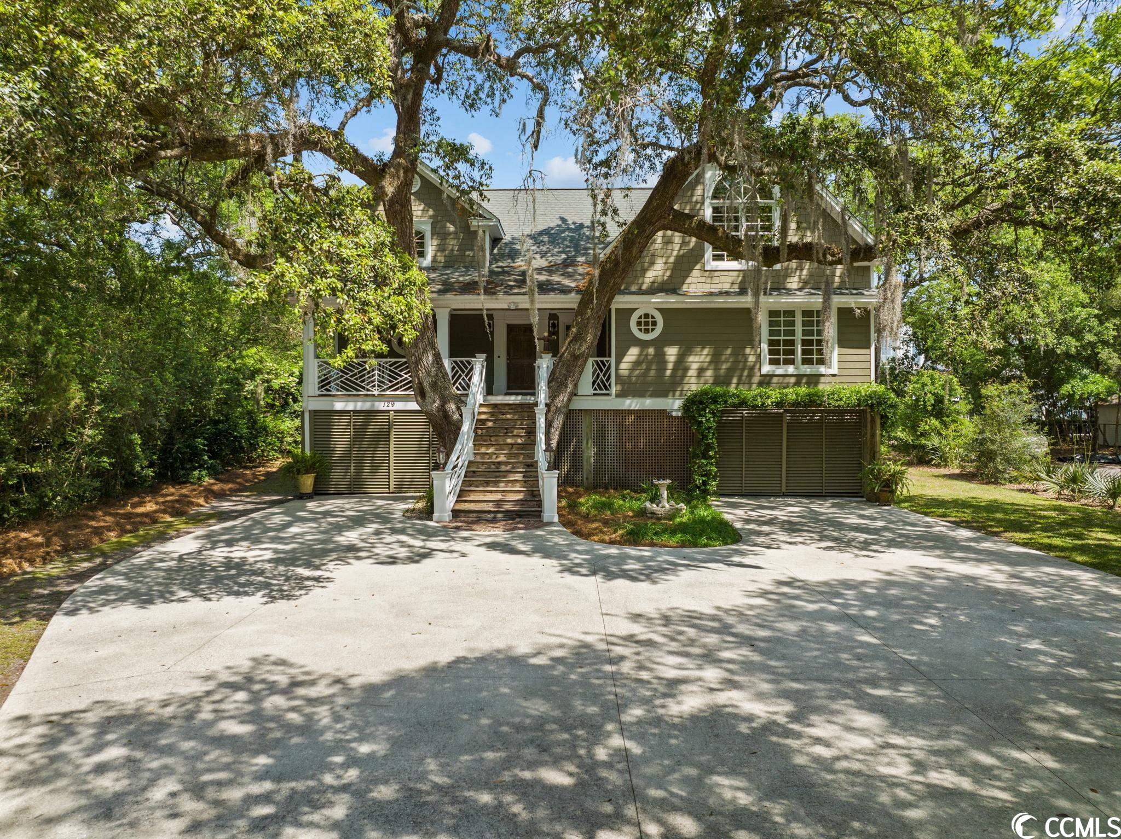
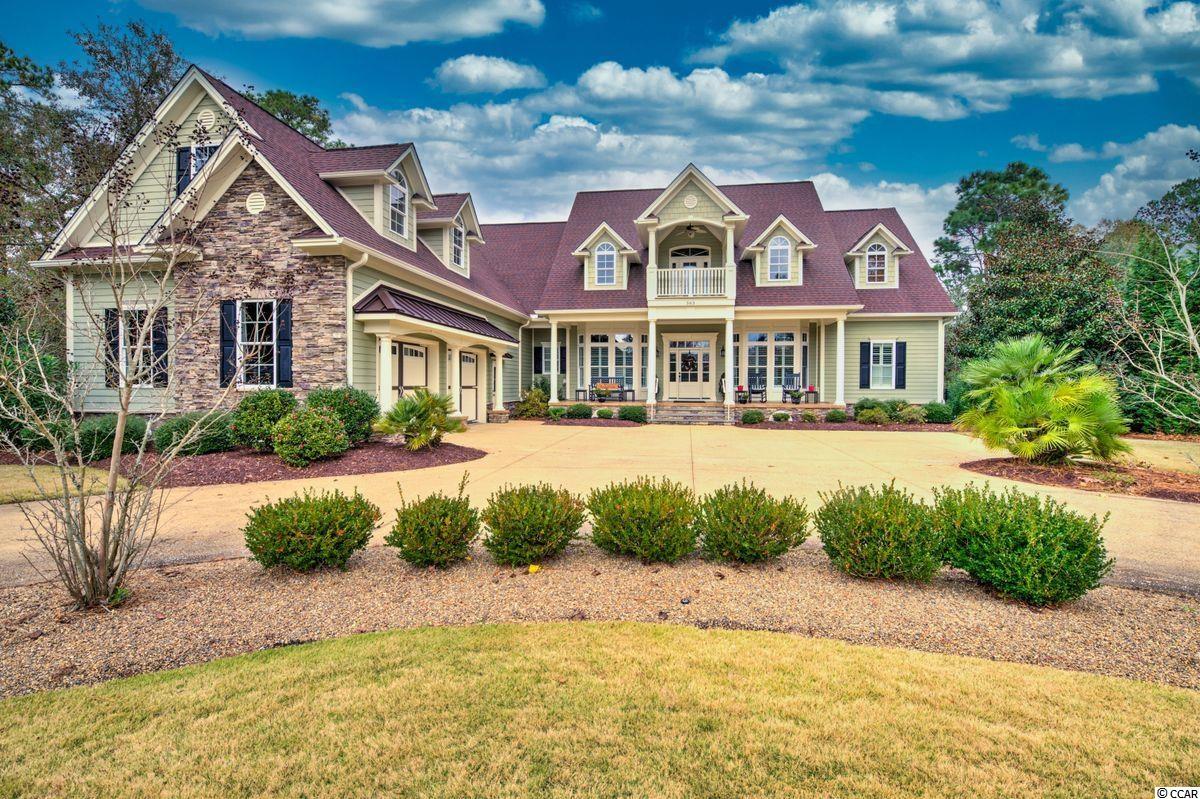
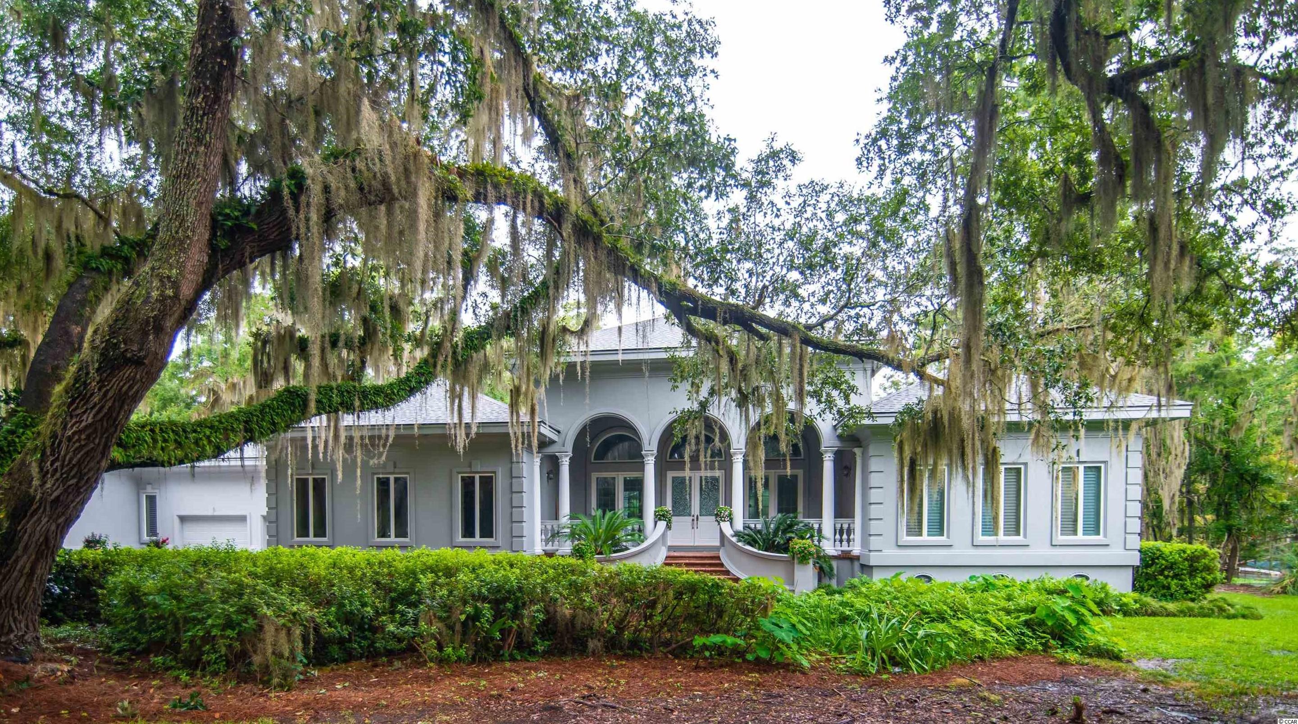
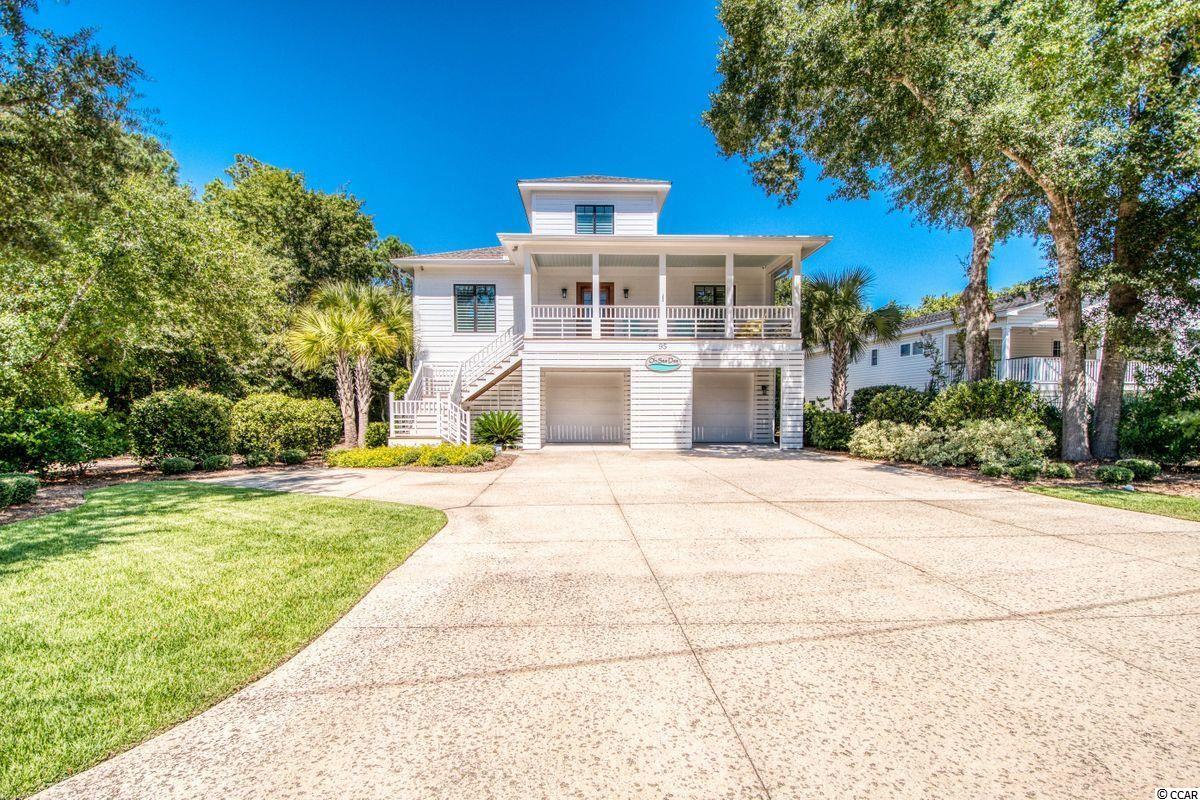
 Provided courtesy of © Copyright 2024 Coastal Carolinas Multiple Listing Service, Inc.®. Information Deemed Reliable but Not Guaranteed. © Copyright 2024 Coastal Carolinas Multiple Listing Service, Inc.® MLS. All rights reserved. Information is provided exclusively for consumers’ personal, non-commercial use,
that it may not be used for any purpose other than to identify prospective properties consumers may be interested in purchasing.
Images related to data from the MLS is the sole property of the MLS and not the responsibility of the owner of this website.
Provided courtesy of © Copyright 2024 Coastal Carolinas Multiple Listing Service, Inc.®. Information Deemed Reliable but Not Guaranteed. © Copyright 2024 Coastal Carolinas Multiple Listing Service, Inc.® MLS. All rights reserved. Information is provided exclusively for consumers’ personal, non-commercial use,
that it may not be used for any purpose other than to identify prospective properties consumers may be interested in purchasing.
Images related to data from the MLS is the sole property of the MLS and not the responsibility of the owner of this website.