Viewing Listing MLS# 1208508
Myrtle Beach, SC 29577
- 4Beds
- 4Full Baths
- 1Half Baths
- 3,034SqFt
- 2007Year Built
- 0.00Acres
- MLS# 1208508
- Residential
- Detached
- Sold
- Approx Time on Market1 year, 1 month, 10 days
- AreaMyrtle Beach Area--Southern Limit To 10th Ave N
- CountyHorry
- SubdivisionBalmoral At Withers Preserve-Market Common
Overview
Spectacular 4BR/4.5BBA semi-custom built home in Market Common District Balmoral at Withers Preserve neighborhood. Former model home with many designer features. Southern Charm with covered front and back porches, outdoor gas fireplace and one bedroom carriage apartment over garage with fully equipped kitchen. The 572 heated/cooled sq. ft. carriage apartment is included in the total heated/cooled square footage of the house. 9 foot ceilings on first floor. His and hers walk in closets in master bedroom. Hardwood flooring, ceramic tile and plush carpeting. French interior doors. Stained oak stairs and painted risers. Upgraded molding and trim work throughout. Natural gas heat and hot water. Designer cabinets with under-cabinet lighting. His and hers granite top lavatories in master bath with ceramic tile floor. Fiber cement siding and yard irrigation with secondary meter. Buyers will fall in love with the carriage apartment over the enlarged 22x26 garage. This property backs up to protected wetlands. A true lifestyle neo-traditional neighborhood. Imagine a home that is a few short minutes to the beach at Myrtle Beach State Park. Classic low-country architecture with wide and welcoming front porch with sidewalks that lead to the fabulous Market Common and Grand Park. This home offers the opportunity to be a part of something remarkably new and exciting. ADDITIONAL CONSTRUCTION FEATURES INCLUDE: Pella low-E windows with Impact glass throughout, pex plumbing, composite decking on front porch, tile on back porch, insulation is R13 exterior walls, R38 ceilings and sound insulation at master interior walls, 5 inch baseboards, 2 piece crown on lower level, KraftMaid kitchen cabinets, GE structured wiring panel, Heating and air are 14 seer with gas furnace, porch ceilings are 6 inch T & G, sidewalks and curbed roadway, 30 year Elk architectural shingles, slab foundation is 3000 psi concrete with vapor barrier and wire mesh elevated 32 inches above grade. Master tub is drop-in garden tub with ceramic tile deck and splash and Master Shower Cultured Marble pan with ceramic tile walls and frameless glass door. Secondary baths have cast iron tubs with ceramic tile walls. Square footage is approximate and not guaranteed. Buyer is responsible for verification.
Sale Info
Listing Date: 05-17-2012
Sold Date: 06-28-2013
Aprox Days on Market:
1 Year(s), 1 month(s), 10 day(s)
Listing Sold:
11 Year(s), 8 day(s) ago
Asking Price: $419,900
Selling Price: $378,000
Price Difference:
Reduced By $10,400
Agriculture / Farm
Grazing Permits Blm: ,No,
Horse: No
Grazing Permits Forest Service: ,No,
Grazing Permits Private: ,No,
Irrigation Water Rights: ,No,
Farm Credit Service Incl: ,No,
Crops Included: ,No,
Association Fees / Info
Hoa Frequency: NotApplicable
Hoa: 1
Community Features: LongTermRentalAllowed
Bathroom Info
Total Baths: 5.00
Halfbaths: 1
Fullbaths: 4
Bedroom Info
Beds: 4
Building Info
New Construction: No
Levels: Two
Year Built: 2007
Mobile Home Remains: ,No,
Zoning: Res
Style: Traditional
Construction Materials: HardiPlankType
Buyer Compensation
Exterior Features
Spa: No
Patio and Porch Features: RearPorch, FrontPorch, Patio
Foundation: Slab
Exterior Features: SprinklerIrrigation, Porch, Patio
Financial
Lease Renewal Option: ,No,
Garage / Parking
Parking Capacity: 4
Garage: Yes
Carport: No
Parking Type: Detached, Garage, TwoCarGarage, GarageDoorOpener
Open Parking: No
Attached Garage: No
Garage Spaces: 2
Green / Env Info
Green Energy Efficient: Doors, Windows
Interior Features
Floor Cover: Carpet, Tile, Wood
Door Features: InsulatedDoors
Fireplace: Yes
Laundry Features: WasherHookup
Interior Features: Fireplace, WindowTreatments, BreakfastBar, BedroomonMainLevel, EntranceFoyer, InLawFloorplan, KitchenIsland, StainlessSteelAppliances
Appliances: Dishwasher, Disposal, Microwave, Range, Refrigerator, Dryer, Washer
Lot Info
Lease Considered: ,No,
Lease Assignable: ,No,
Acres: 0.00
Lot Size: 70x120x70x120
Land Lease: No
Lot Description: CityLot, Rectangular, Wetlands
Misc
Pool Private: No
Offer Compensation
Other School Info
Property Info
County: Horry
View: No
Senior Community: No
Stipulation of Sale: None
Property Sub Type Additional: Detached
Property Attached: No
Security Features: SecuritySystem, SmokeDetectors
Disclosures: CovenantsRestrictionsDisclosure,SellerDisclosure
Rent Control: No
Construction: Resale
Room Info
Basement: ,No,
Sold Info
Sold Date: 2013-06-28T00:00:00
Sqft Info
Building Sqft: 4218
Sqft: 3034
Tax Info
Tax Legal Description: Balmoral PH1, Lot 2
Unit Info
Utilities / Hvac
Heating: Central, Electric, ForcedAir, Gas
Cooling: CentralAir
Electric On Property: No
Cooling: Yes
Utilities Available: CableAvailable, ElectricityAvailable, NaturalGasAvailable, PhoneAvailable, SewerAvailable, UndergroundUtilities, WaterAvailable
Heating: Yes
Water Source: Public
Waterfront / Water
Waterfront: No
Schools
Elem: Myrtle Beach Elementary School
Middle: Myrtle Beach Intermediate
High: Myrtle Beach High School
Directions
Farrow Parkway on former AFB to Coventry Blvd. to first left onto Thornbury Drive. House, first on right.Courtesy of Cb Sea Coast Advantage Briar

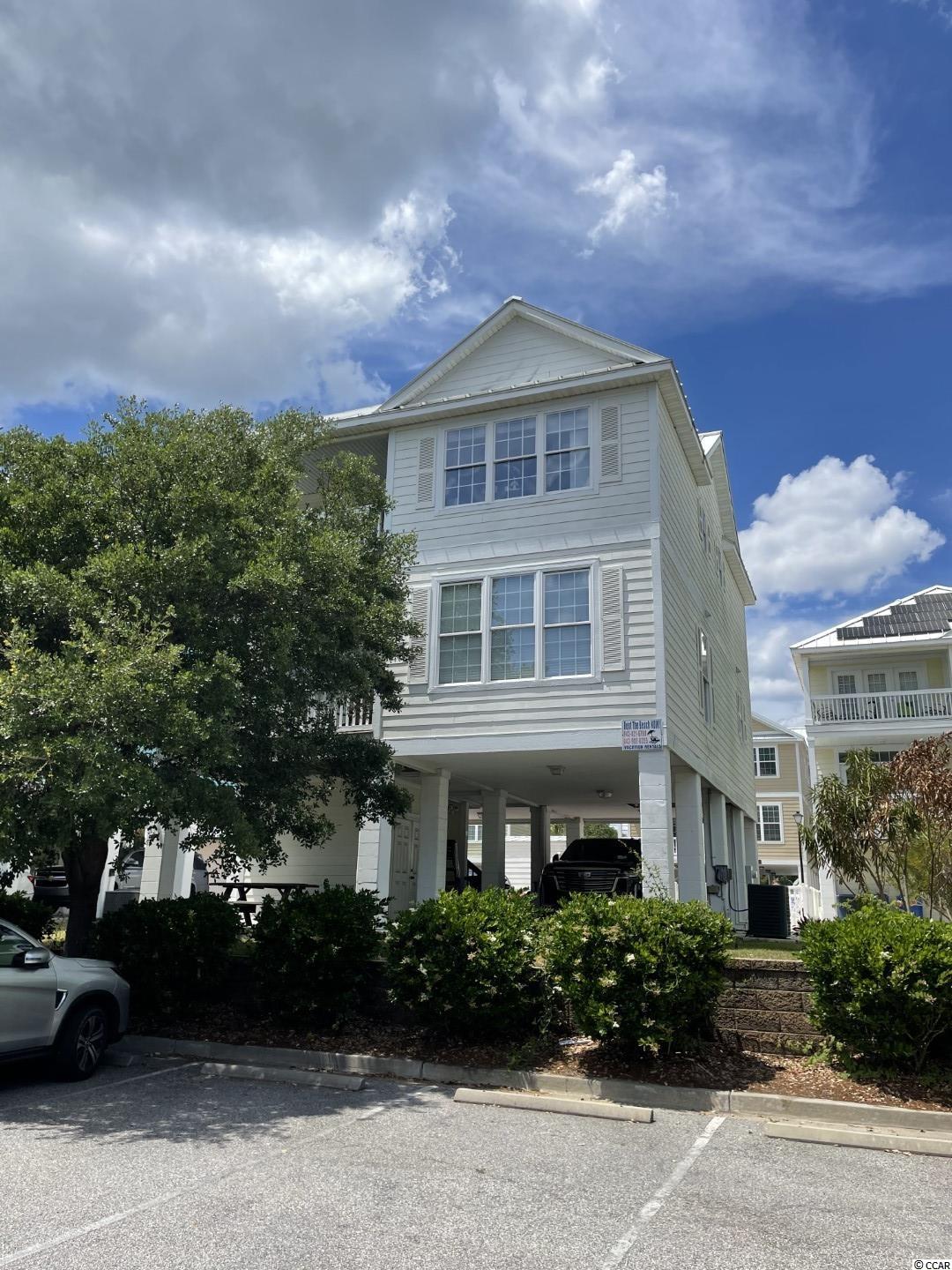
 MLS# 2212764
MLS# 2212764 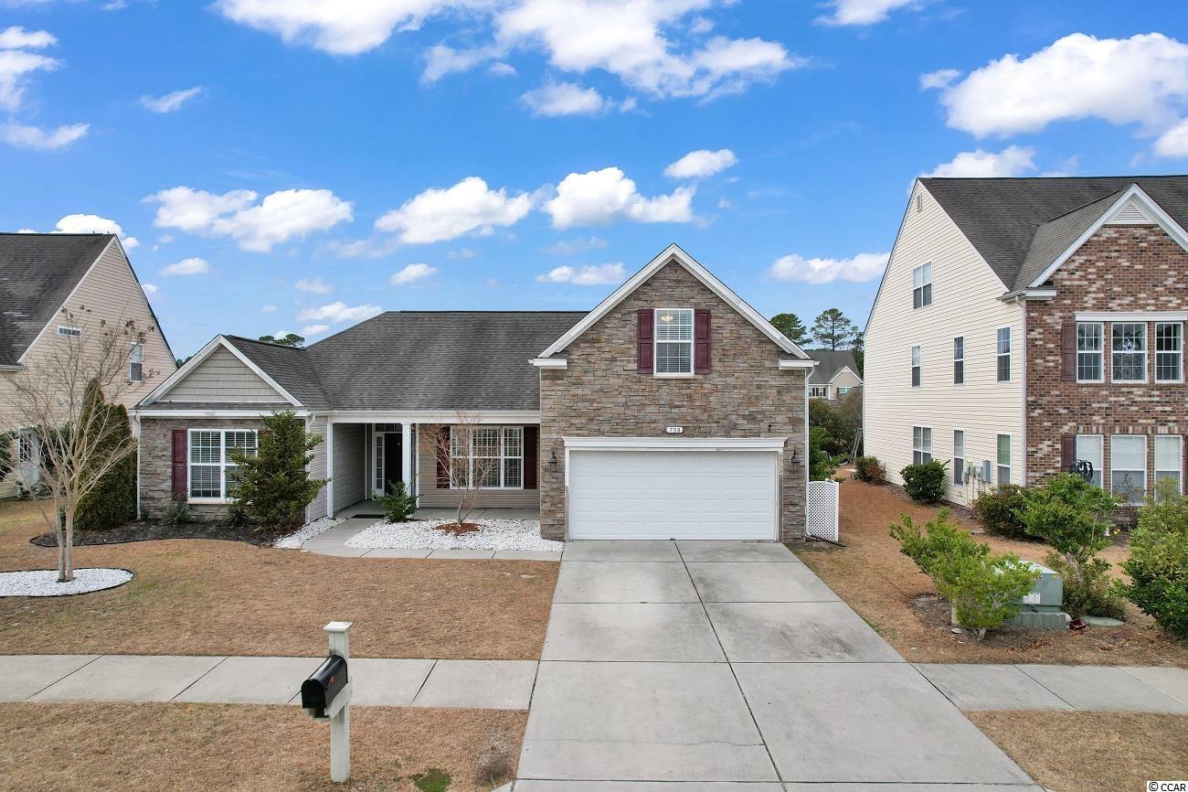
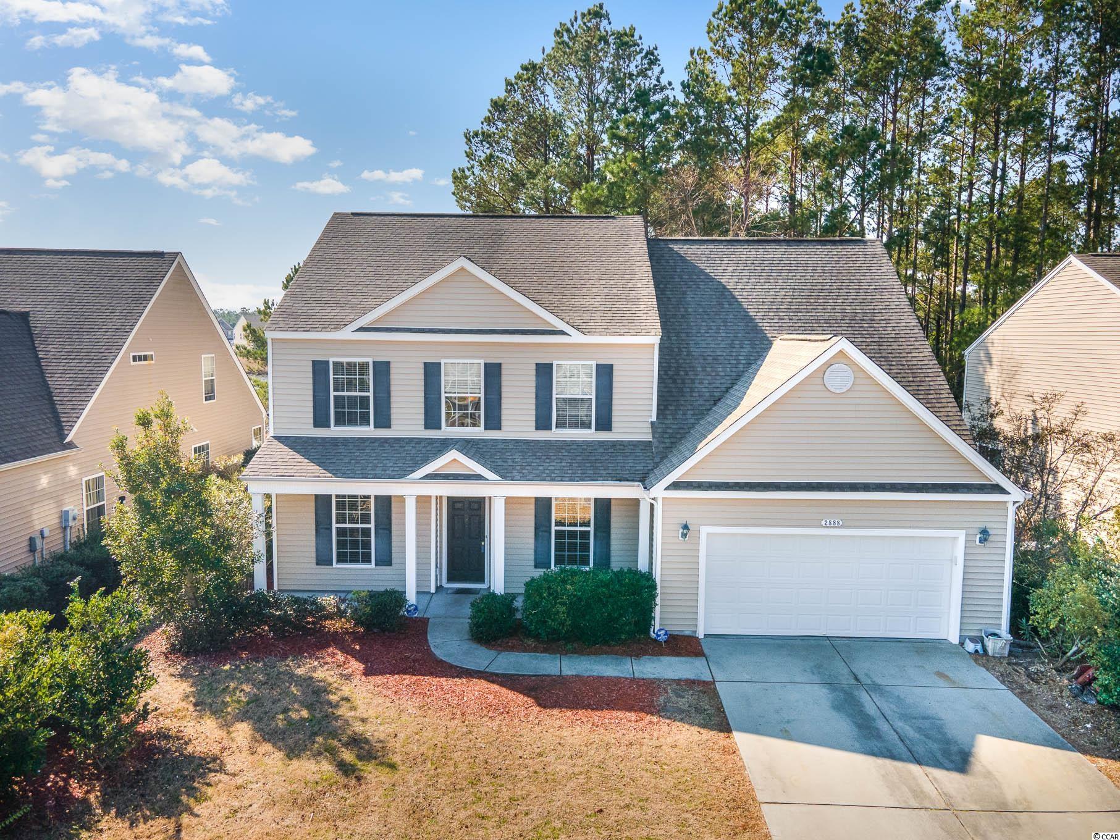
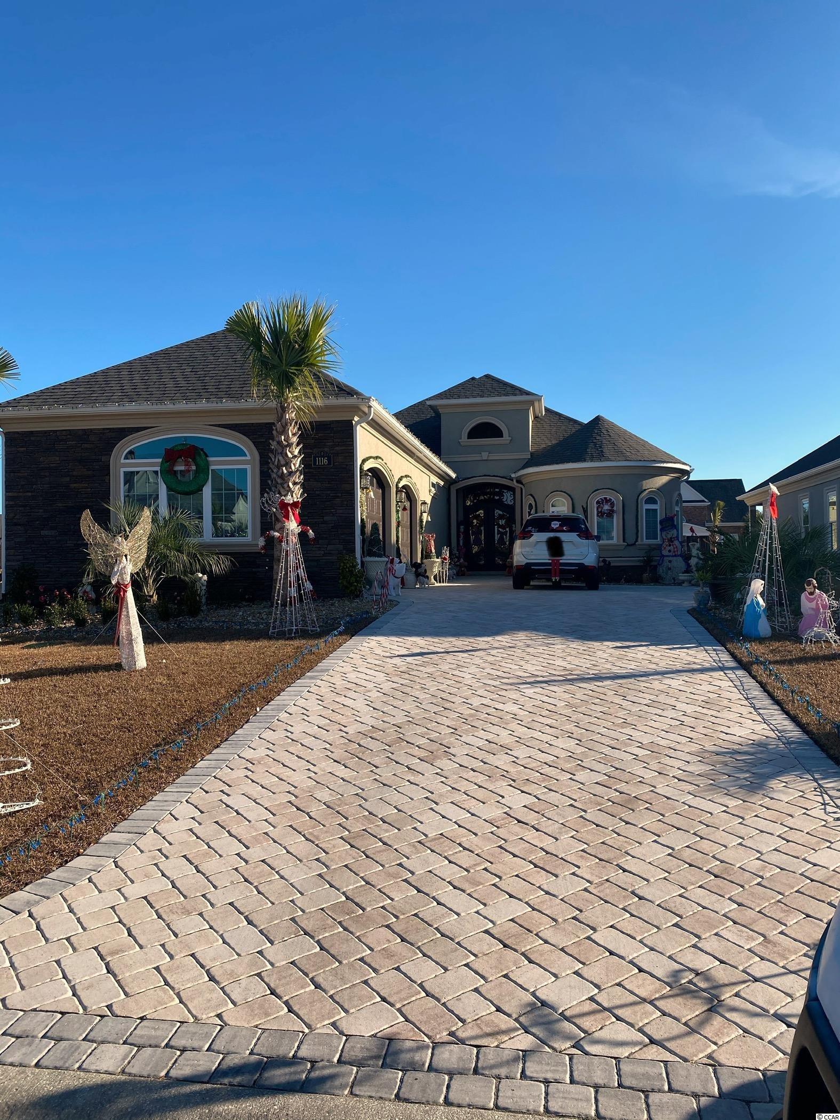
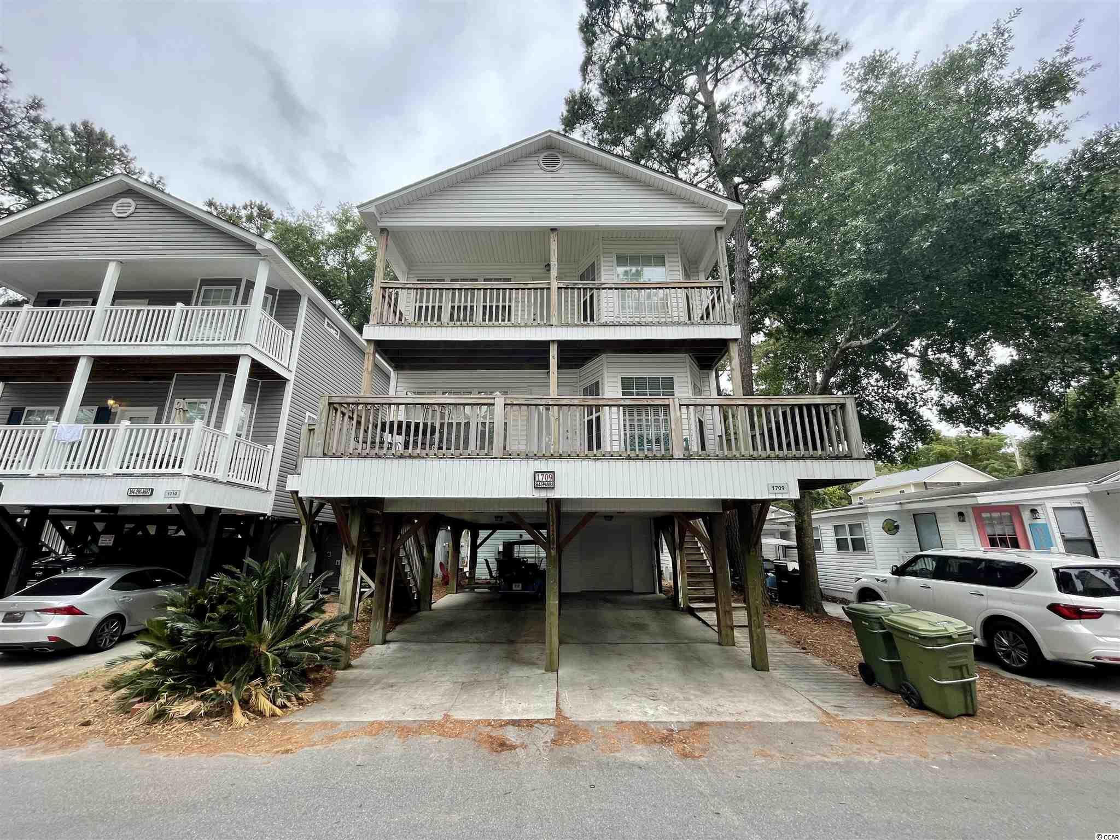
 Provided courtesy of © Copyright 2024 Coastal Carolinas Multiple Listing Service, Inc.®. Information Deemed Reliable but Not Guaranteed. © Copyright 2024 Coastal Carolinas Multiple Listing Service, Inc.® MLS. All rights reserved. Information is provided exclusively for consumers’ personal, non-commercial use,
that it may not be used for any purpose other than to identify prospective properties consumers may be interested in purchasing.
Images related to data from the MLS is the sole property of the MLS and not the responsibility of the owner of this website.
Provided courtesy of © Copyright 2024 Coastal Carolinas Multiple Listing Service, Inc.®. Information Deemed Reliable but Not Guaranteed. © Copyright 2024 Coastal Carolinas Multiple Listing Service, Inc.® MLS. All rights reserved. Information is provided exclusively for consumers’ personal, non-commercial use,
that it may not be used for any purpose other than to identify prospective properties consumers may be interested in purchasing.
Images related to data from the MLS is the sole property of the MLS and not the responsibility of the owner of this website.